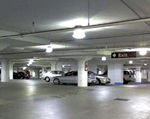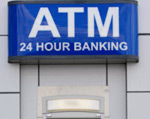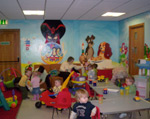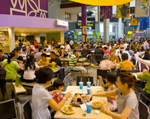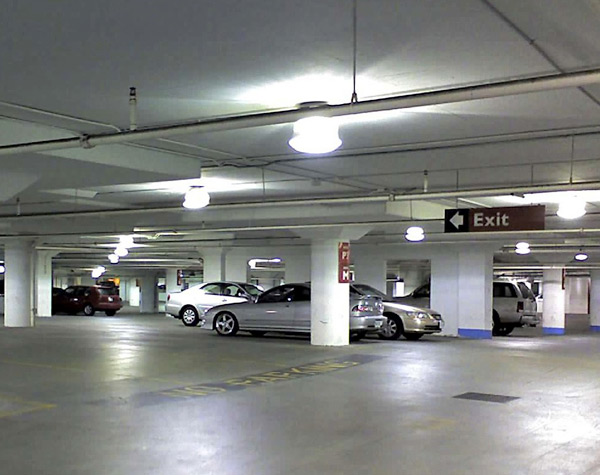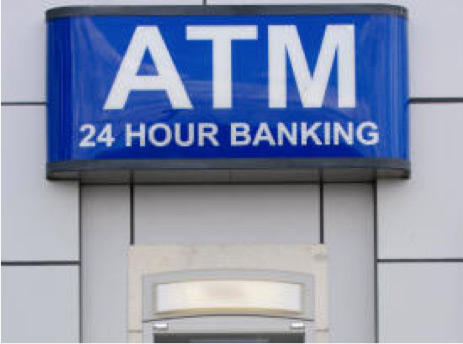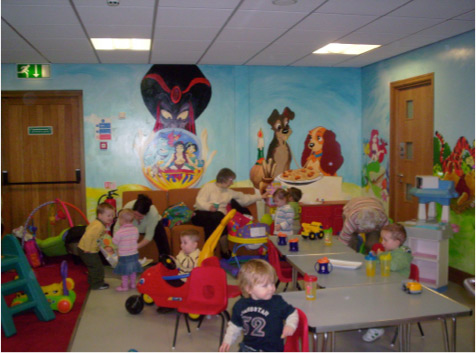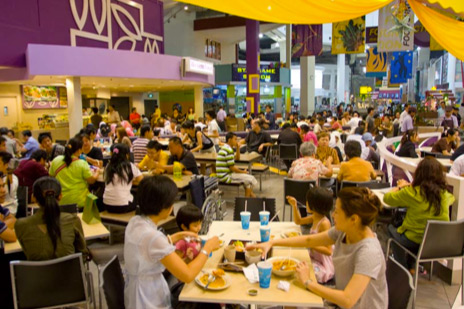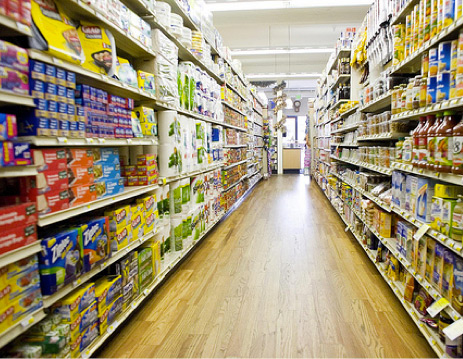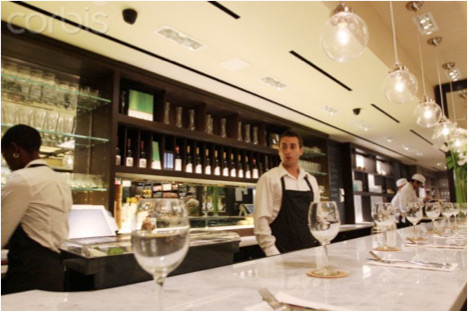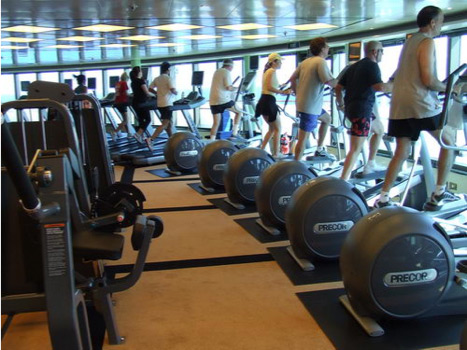Project FeatureS
Project Features
Project Features & Specifications
- Efficient large floor plates, high floor to floor clearance, and wide column spans
- Independent drop off and pick up points for each tower
- Parking for approximately 2000 cars in basements and stilt areas, scalable to higher capacity in the future
- 100% power back-up facility
- High-speed Mitsubishi elevators, separate passenger, executive and service lifts
- Interactive landscaped plaza with walkways, water bodies, sitting areas and greenery
- Facility management by a reputed agency
- Plug and play business centre for start up companies, with conference facilities
- Power voice & data communications with fiber optic connectivity
- Earmarked pre-strengthened areas on every floor for servers
- Training & conference facilities within the campus
- Beautifully designed common areas, entrance lobbies, detailed with signature interiors
- Health & fitness center, swimming pools, day care center, ATMs, food courts, & cafeterias, ensure a good quality of life
Nuts & bolts of the CAMPUS infrastructure.
- Pre-approved plans from the relevant authorities
- HSEB Power supply & full power back up with 7 X 1500 KVA silent DG sets
- Adequate safety and security ensured by 24 hrs electronic surveillance systems along and state of the art security devices.
- State-of-the-art building management system (BMS)
- Modern fire detection and suppression systems
- Tap off points for telecom and electricity at each floor
- Sewage Treatment plant
- Provision for laying down fiber optic cables


