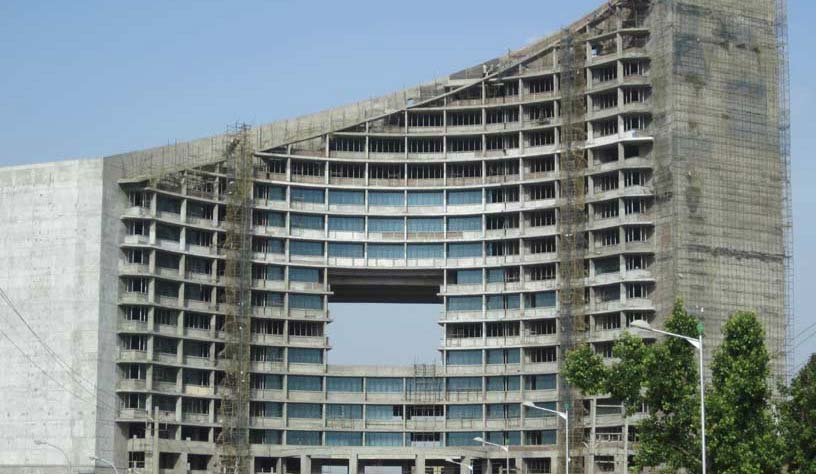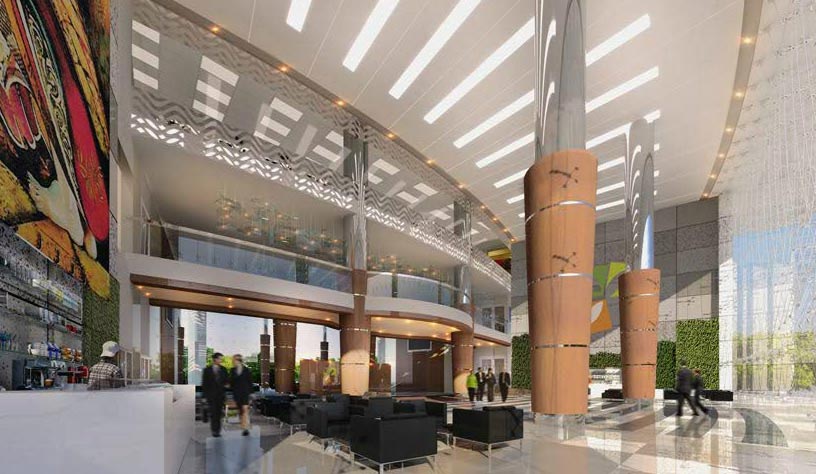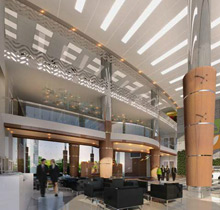Evergreen Tower – The Signature Tower
Evergreen Tower – The Signature Tower
The exclusive skyscraper with a unique four-floor cutout is an architectural marvel. Designed with a unique sloping roof pattern, it gives you access to green open areas even in a skyscraper.
Building Specifications

- G+16 Storey Evergreen Tower
- Average floor plate size of 30,000 sq ft (Approx)
- Large column free spans from 8 - 11 meters
- Floor to floor height of 4.2 meter (Clear height - 3.6 meter)
- Ground floor height 4.8 meter (Clear height - 4.2 meter)
Amenities & Features

- Spectacular view of the green central plaza from every floor
- Exclusive elevators for executives and CEOs
- 10 Mitsubishi passenger elevators with speeds of 1.75 meter/second
- Earmarked server areas strengthened with loading of 1000kg/sq meter
- Interesting mix of Retail, F&B and recreational zone on the ground floor
- 3 floor high sunlit atrium and grand entrance with world class interiors overlooking the central plaza




